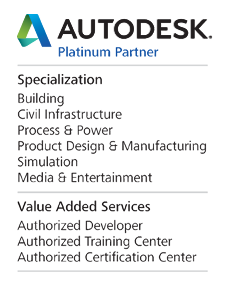
Ta strona używa cookies (ciasteczek).
Pliki cookies są wykorzystywane w celu umożliwienia korzystania z usług dostępnych w serwisie (w szczególności utrzymania sesji zalogowanego użytkownika) oraz w celu tworzenia anonimowych statystyk umożliwiających nam zrozumienie sposobu, w jaki użytkownicy korzystają z serwisu.
Korzystanie z naszego serwisu bez zmiany ustawień dotyczących cookies oznacza, że wyrażasz zgodę na ich używanie i będą one zapisane w Twojej przeglądarce internetowej. Klikając na odpowiednią ikonę poniżej uzyskasz informację w jaki sposób możesz zmienić ustawienia dotyczące cookies w swojej przeglądarce.
Uwaga! Zablokowanie ciasteczek może uniemożliwić korzystanie z niektórych lub wszystkich funkcji serwisu.




















